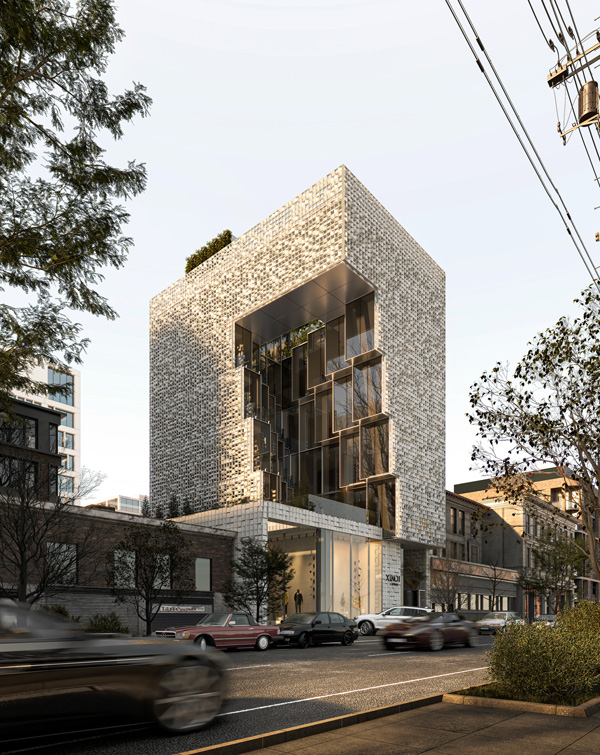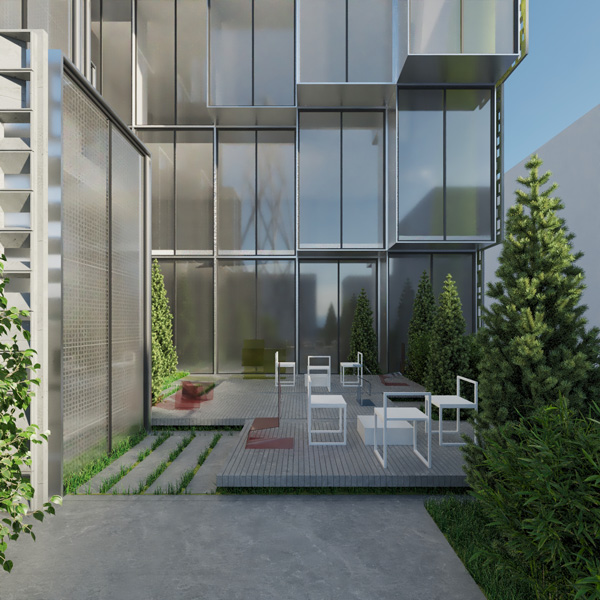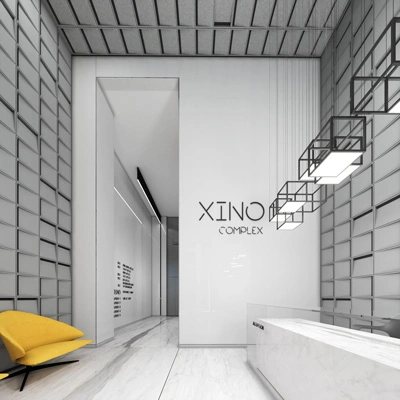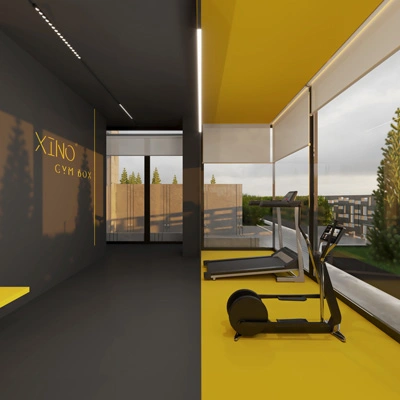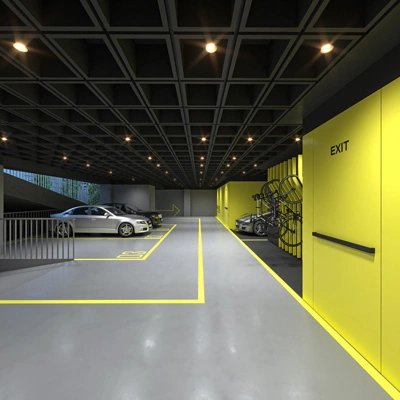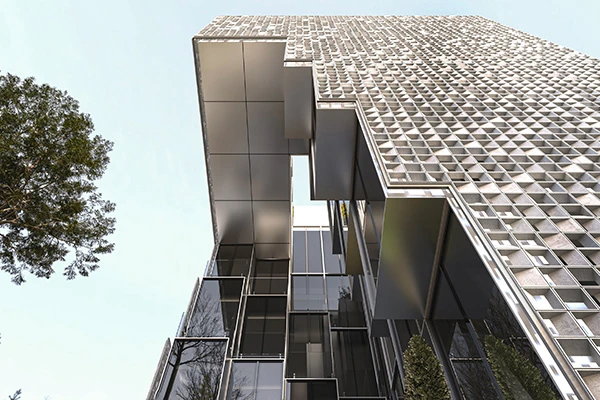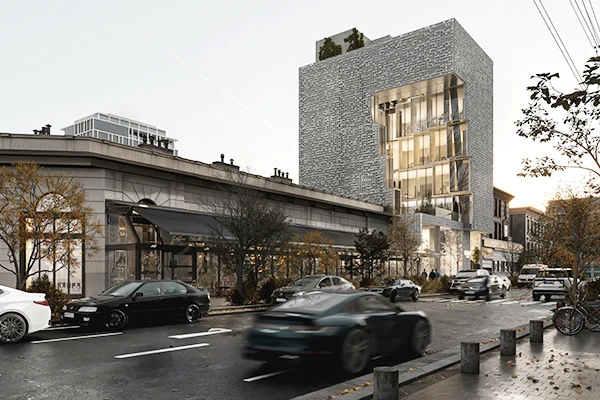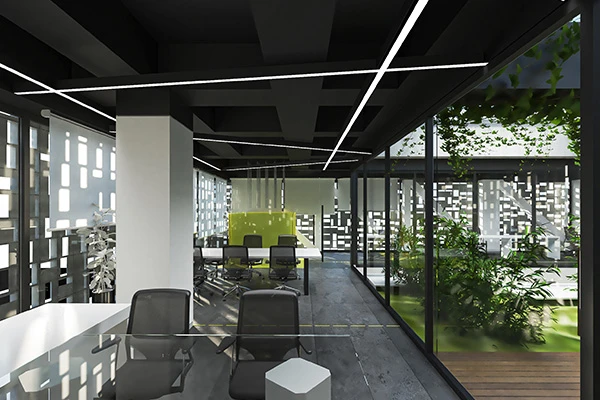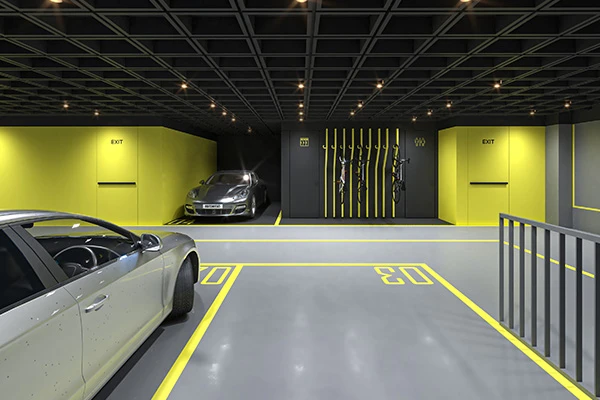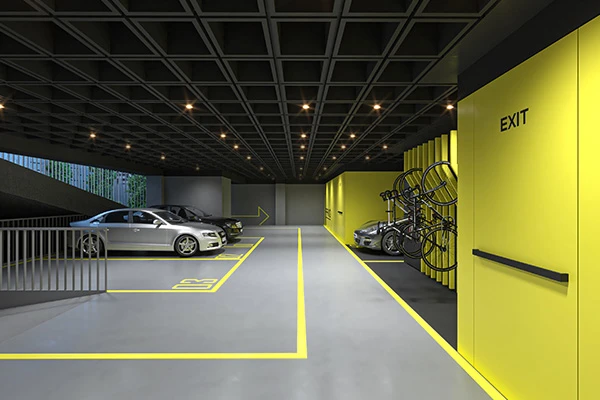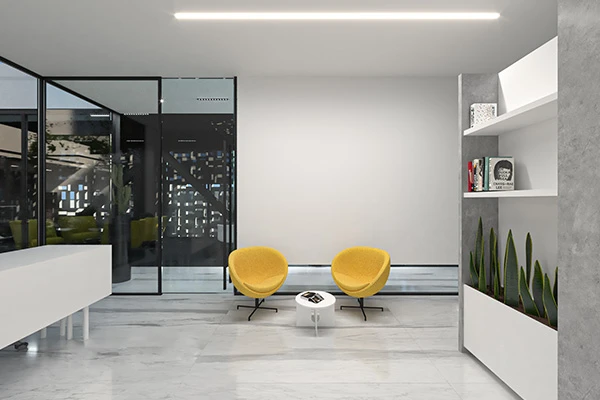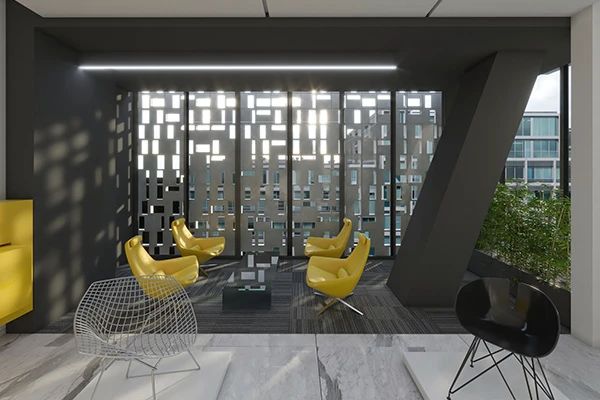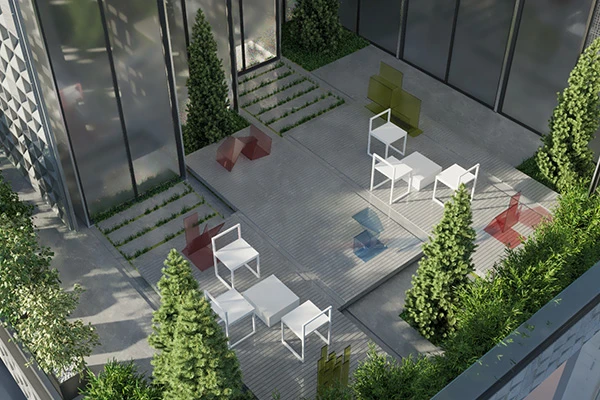Office buildings in urban landscapes are increasingly becoming repetitive, lightless structures. In designing this commercial-administrative building, one of the most critical factors considered is the fact that employees spend the majority of their day at work, which must be reflected in the design. Adequate natural light, creating spaces for employee interaction and teamwork, and open, pleasant areas to boost morale are all key elements in the design of office buildings. Therefore, environmental considerations played a significant role in the design process and had a profound impact on the construction.
The standout value of this project, which sets it apart from other competitors in the area, is its prime location in one of Tehran’s best commercial districts, its unique architecture aligned with environmental approaches, modern and distinctive amenities, and ample parking facilities.
